- Like
- Digg
- Del
- Tumblr
- VKontakte
- Buffer
- Love This
- Odnoklassniki
- Meneame
- Blogger
- Amazon
- Yahoo Mail
- Gmail
- AOL
- Newsvine
- HackerNews
- Evernote
- MySpace
- Mail.ru
- Viadeo
- Line
- Comments
- Yummly
- SMS
- Viber
- Telegram
- Subscribe
- Skype
- Facebook Messenger
- Kakao
- LiveJournal
- Yammer
- Edgar
- Fintel
- Mix
- Instapaper
- Copy Link
Updated: If you would like to, please take a video tour of our homeschool room – I’d love to show you around!!

Since our room has some odd wall angles, I measured and re-measured and did a lot of online planning to make sure that pieces I was considering would fit in the room. Almost all of the furnishings are thanks to a day-trip to Ikea and the patience of a wonderful friend who helped talk me into {and out of} a few things. I went with a list in hand, but still managed to forget one thing ~ a Trofast shelving unit that is supposed to hold the bins between the kid’s desks. Oops.
Maybe you all remember the disaster of a space when all the books, supplies and what-nots were moved from their various hiding places all over the house and into their permanent learning spots. Yikes! But, it finally came together. I’m not kidding when I tell you I had blisters thanks to the little Allen wrench and a whole lotta screws.
Pictured above: a big, fat mess
I have to tell you that the color of paint in the room {Benjamin Moore Stem Green} scared me to DEATH when I first saw it on the walls ~ before the furniture was in the room. Thankfully, my hubby and good friend were right when they told me it would all be ok {and talked me out of repainting}.
Ready for a little tour of the new schoolroom? Here’s the view from my end of the room {when you come up the stairs from the garage}. We have a larger table area that all of our chairs fit around when we are working together for some subjects {history, Bible, etc…}.
The table {Ikea Norden} also folds down so we can slide it to the side of the room if we want a little more space. It also has 6 handy drawers where we keep some of our extra supplies like paintbrushes, some art supplies, card games, etc…}.
The view from the other end of the room where you come in through the upstairs {via the girl’s room}.
There are two desks on each side of the room ~ we split the kids up boy/girl on each side. They are SO excited to have their own workspace {and I am so happy to not hear ~ “Move your stuff out of my spot!” ~ just sayin’}. Kaleb and McKenna are on one side of the room. There will eventually be a shelving system in between their two desks {the one that I forgot to pick up on the trip}.
Pictured above: Desks – Vika Amon birch tops w/ Curry legs and red Snille chairs. Pencil rack is Bygel rail with blue Bygel containers. Bins from the Trofast system.
Kaleb’s desk area is something I’m just loving. I know it’s a little more busy, but he has all of his ‘stuff’ around him and is so excited about it!His desk area has posters from his All About Reading program, a place to hang the ABC crafts he completes and a space beside his desk for his workbox system.
Pictured above: ABC posters from All About Reading, trofast system from Ikea, Bygel rail with blue Bygel containers and 12” square corkboard tiles.
The boys’ desks are closest to my end of the room so that they can pull up their chairs to the other side of my desk if we need to work together. I got a swivel chair for myself ~ just because. :)
My desk area holds all of the main text books {all the teacher’s guides, etc….} along with all the fun stuff too {a.k.a. the laminator and all the teacher supplies}. Top shelves are all of the books we’ll need for this year, shelf level with the desk holds the day-to-day things, and lower shelves hold all the ‘we use it at sometime’ stuff. We had to rig the top of the shelving system because of the slant of the walls. Instead of the top that comes with the system we screwed a white shelve to the top to hold it in place {shhhhhh!}. That way it can sit flush against the wall and things won’t fall out the back.


Pictured above: My desk is Expedit bookcase and the Expedit desk and Snille swivel chair. The file boxes are Lingo boxes along with green Kassat boxes {to hide stuff}.
One of my favorite parts of the room is the bookcase setup around the window at the end of the room. I LOVE the little window seat area that we were able to create with the bookcases. This has been one of Laurianna’s favorite places to sit and work during the day. I also love that the bin under the bench pulls out to store the kid’s coloring books and such.
Pictured above: Bookcase setup includes 2 Expedit tall shelves, 2 Expedit bookshelves, and a Stuva storage bench with red chair cushions.
All of our Calendar and Morning Board things are set up in one of the corners of the room {you can read more about our Calendar setup here}. Our All About Spelling board leans up against the wall so that we can move it around if we want to. :)
The bins on the bottom shelves of the nearby bookcases hold some of our day-to-day things: calendar supplies, our All About Spelling teacher manuals and cards, and also our science curriculum. The kid’s easel is folded up and between the wall and the bookcase.
The shelves on either side of the window hold all the rest of the ‘stuff’ we use during the year: games, history books, Bibles, early readers, chapter books for the girls, puzzles, and just general fun stuff.


Pictured above: Bins are Kusiner green/blue and red book bins from Really Good Stuff. Tabletop paper holder from Ikea. Chair is the Guidecraft Nordic rocker.
So…that’s it! We’re in and almost settled. My hubby is working on the trim and hopes to have it finished soon!! Most everything is linked to underneath each of the photos, but here’s the short list:
Where Did it Come From?
- most furniture from Ikea {except for the Guidecraft Nordic rocker}
- All About Spelling program
- All About Reading Pre1 program
- We Choose Virtues poster {we’re using this character program for kids now}
- Calendar pocket chart
- Red book bins from Really Good Stuff
I would love to also see your classrooms too ~ wanna share? The best part of putting our room together was gathering ideas from all over the web! I’ve included a linky below for you all to join in and include a thumbnail image of your room.


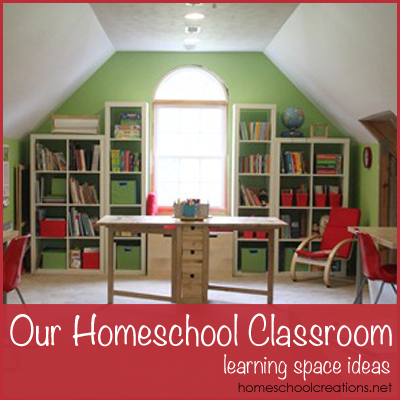
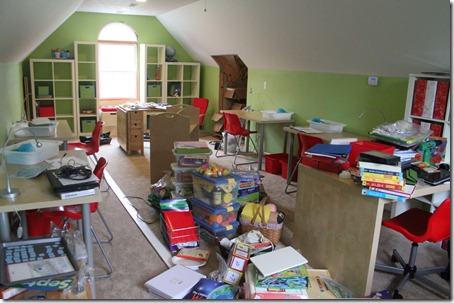
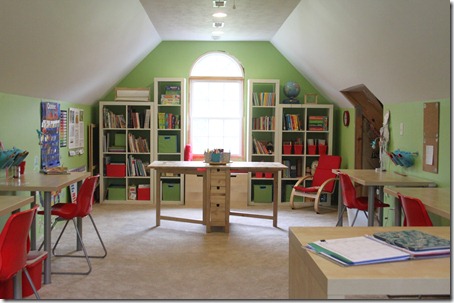
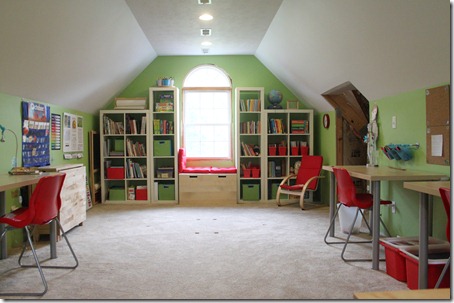

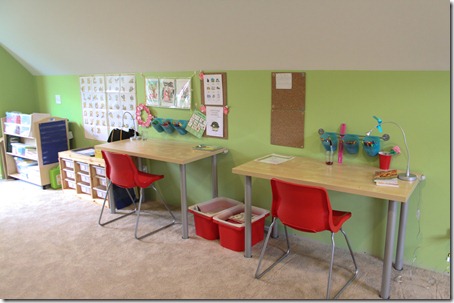
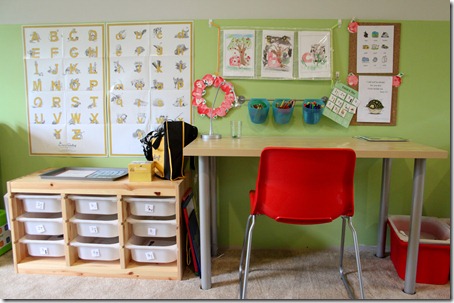
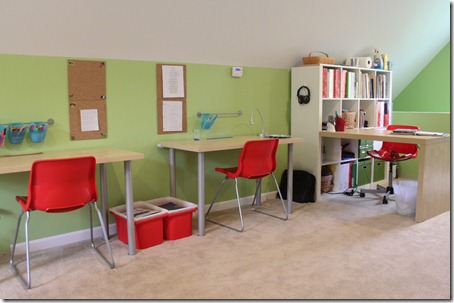
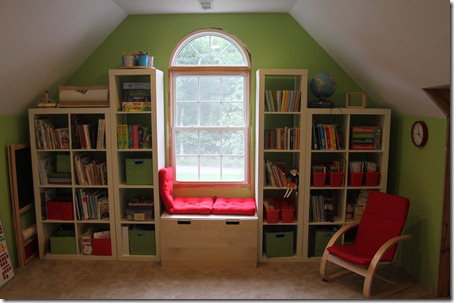

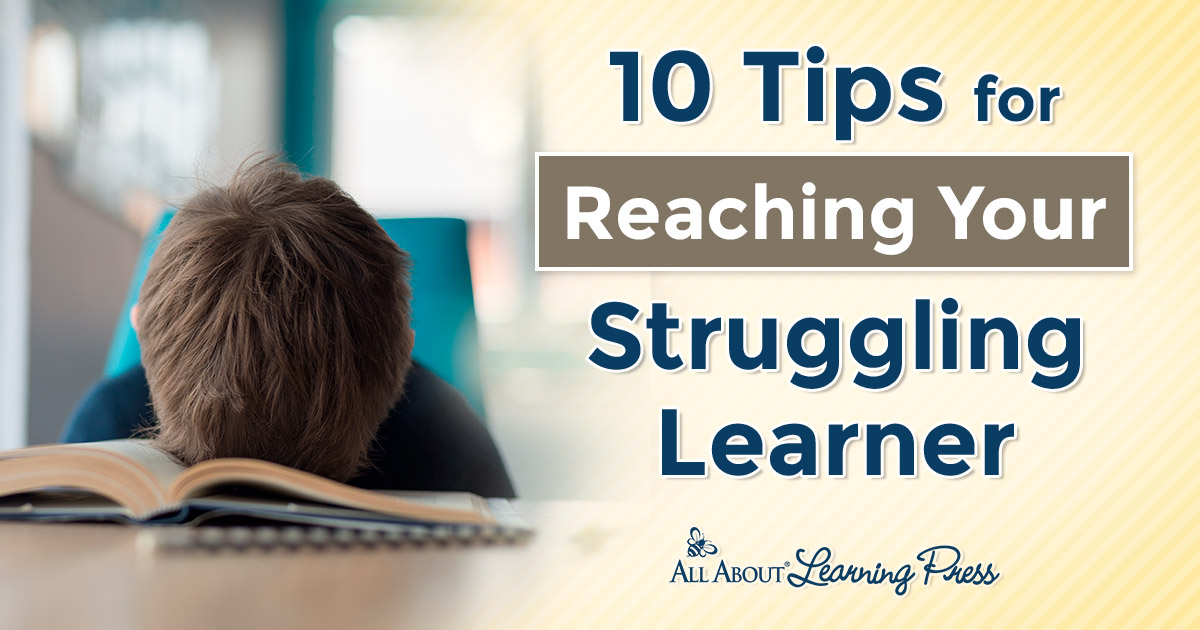
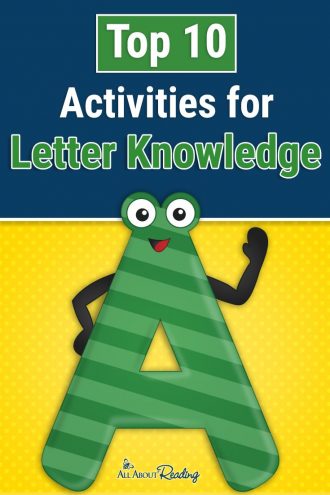
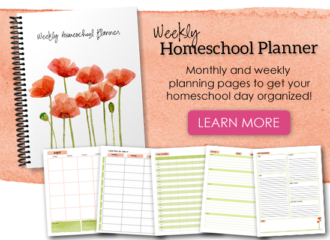

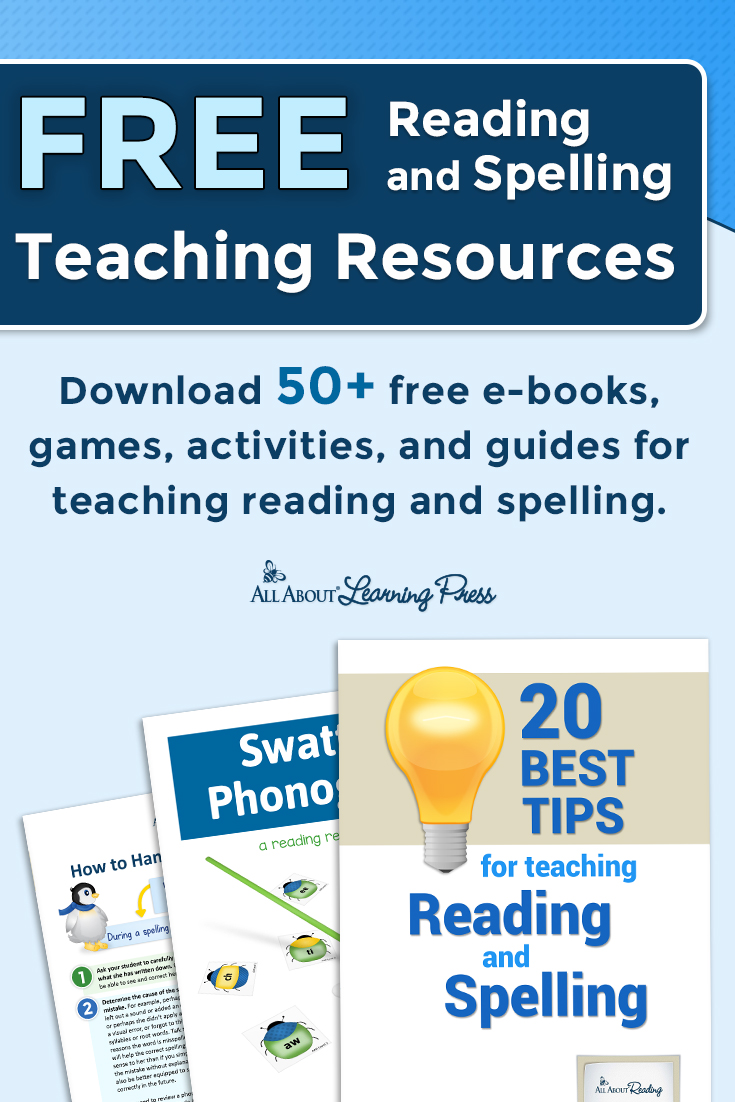
 The printables shared on this site are FREE of charge unless otherwise noted, and you are welcome to download them for your personal and/or classroom use only. However, free or purchased printables are NOT to be reproduced, hosted, sold, shared, or stored on any other website or electronic retrieval system (such as Scribd or Google docs). My printables are copyright protected and I appreciate your help in keeping them that way.
If you download and use some of my printables and then blog about them, please provide a link back to my blog and let me know - I'd love to see how you are using them! Please be sure to link to the blog post or web page and not directly to the file itself. Thank you!
The printables shared on this site are FREE of charge unless otherwise noted, and you are welcome to download them for your personal and/or classroom use only. However, free or purchased printables are NOT to be reproduced, hosted, sold, shared, or stored on any other website or electronic retrieval system (such as Scribd or Google docs). My printables are copyright protected and I appreciate your help in keeping them that way.
If you download and use some of my printables and then blog about them, please provide a link back to my blog and let me know - I'd love to see how you are using them! Please be sure to link to the blog post or web page and not directly to the file itself. Thank you!
WOW! this looks like an old post but I have just come across it via Pinterest. My homeschool room is almost the exact same as yours – long and narrow with sloping ceiling and over the garage. But we just have 1 entrance from upstairs. My kids are 2 and 4 so our setup is very different (a lot more toy storage), but this gives me great vision for what we can do with it in the years ahead. THANK YOU!!! (we do already have the 4×4 Expedit unit…our ceilings stop a smidgen higher than yours so ours just fit!)
jealous your ceilings are higher!! :) Those Expedit units have been such a huge help! I’m in the process of reorganizing right now…again. Gearing up for the new year!
Super cute area!
Wickedly awesome layout. I absolutely love the green in that room, and the red chair accents are perfect. But more than that, I love how professional it all looks. Truly, truly inspiring. Thanks for sharing!
Thanks, Jenn. That green all by itself seems so neon, but the furniture really helped balance it out and make things ‘pop’. Definitely a fun place for us to do school!! :)
Lovely room!
http://samsnoggin.com/2012/08/the-schoolroom.html
I seem to be having a problem posting a comment… The bold green is so inspiring, love your space!
I got this one – thanks, Cristy!! :)
I love your children’s desks! I also love the bookshelves on either side of the window!
Wow!!! What a stunning room!!! I absolutely love the green walls!!
That is a dreamy room!! I *heart* Ikea! Your organization and color choices are amazing!! Blessings for a great school year!
http://lovinglosingliving.blogspot.com/
you too, Kim! :)
WOW! I have having severe school room envy over here! I love everything about your school space, right down to the color on the wall! Everything looks so fresh and organized (exactly what I LOVE), a great place to learn! Thanks for posting!
Wow, simply, wow! Your classroom is amazing, even with the limitations from the slanted walls you did a fabulous job! I LOVE IT!!! Amazing!!!
Stephanie @ http://airforcefamilyadventures.blogspot.com/
Can you tell me…are the pictures a good representation of what the green actually looks like on the walls? I ask because I came across an awesome looking room design and LOVED the green on the wall, tracked it down, picked up paint samples and it was NOTHING like the picture. Not even close.
So we’re still looking for a nice green color for our classroom’s walls. And I kind of like yours…lol.
I originally saw it in a magazine {I think it was Pottery Barn} and the color looked a lot different {to me} than it did in the magazine, but when you held the paint swatch sample up, it was dead on. The biggest change in the color came when we added the furniture to the room. It went from me almost crying thinking that I’d bought the wrong color to – WOW!!! love this color! :)
It also really depends on the type of light that is reflecting off the wall. When we have the overhead lights on, the color can seem much more yellow, but the natural light color is great. I think the colors in the pictures are pretty close to the actual…maybe a little light overall because of the light in the room at the time, but pretty close. I’ll be posting some updated pics soon, so you can maybe compare the two and see if it still looks the same! :)
Beautiful! I really wish I had an Ikea close by! Have a great school year!
What a fabulous room! I love the colors! And how nice for the kids to have their own work space… ours still have to elbow each other at the table! ;) New follower of your blog!
Our school rooms are very similar in shape and color! I love all those Ikea items! What would we do without Ikea? ;)
Ikea was such wonderful fun! :) It’s probably a very good thing that we don’t have one close to us! :)
Our schoolroom is so much like yours in size and shape! I am so excited to see pictures of someone else’s that has those slanted walls! It looks wonderful!…much better than mine I must say! ;)
sometimes those slanted walls drive me nuts, but I do love our room overall! :)
I have a room exactly like yours that we use for homeschooling. I’m curious ~ did you cut the hole in the side wall? What are you using that space for? I regret that we don’t have any closet space and that’s looks like a good possibility.
The hole in the side wall connects over to the house. The room is above our garage and there is a small mini-room {storage area} behind our girls room. We actually had to cut out a few trusses from the roof and reinforce the area. That way we can access the upstairs via the school room since the previous owners have the stairs leading down to the garage – not the house. :) Did that make any sense at all?
When I do the updated post on our homeschool room, I’ll have to take a few pictures of the walkthrough. :)
What do you use the Red/Clear bins for between the desks?
We now have those in another trofast system. Each of the kids has two bins – a clear one and a red one. The red one is bigger and they use that to store any of their larger books/notebooks. The smaller white/clear one is for them to keep their workfolders in. :)
What Trofast System did you choose?
this is the one that we’re using. The bins fit in the wider way – http://www.ikea.com/us/en/catalog/products/00063672/
What curriculum do you use for K-5? Is it accredited? Thank you!
Liz,
I’ve listed out the various curriculum that we are using here: https://www.homeschoolcreations.net/2012/08/homeschool-curriculum-choices-for-2012-2013/
Some of the components are programs that are used in the public school system, but that’s not what I look for in a program. :) Our kids have tested above grade level each year during our end of the year testing, so accredited or not, they are receiving the education that they need. Requirements for curriculum differ from state to state, so check with hslda.org to see what is required in your area. :)
Hope that helps!
Jolanthe
Your room is my inspiration! I have finally cleaned out our bonus room and we are going to use it as our school room. I’m having trouble finding an online room planner that will let me put in those crazy angled walls. What tool did you use? I would really love to find one that would do the angled walls and allow me to import IKEA products. Any suggestions? Thanks again for the inspiration!
The only online planner I used was via the IKEA site…but I measured and re-measured and had sketches that I took with me – gotta love the planning! :)
Ok, thanks Jolanthe! I’m trying to use the IKEA planner too. It would just be much easier if it would allow for these angled walls. I started painting today! Thanks again for your inspiration!
My husband and I are considering outfitting our schoolroom with Ikea desks and expedit system. My question to you is how has it held up? The price is so low compared to everything else we’ve looked at. Thanks for any input!
It has held up fabulously!
I love the symmetry of the shelves around the window and the window seat. I have always wanted a window seat. Nice room!
That is one of my favorite spots in the room, Kelly. :) I am SO glad we added that in!
Great School room! I found it on the Not back to homeschool blog hop! I love how you made it all work out and how you gave everyone space! If you want to see where we work, feel free to pop on by! It finally up for visitors! ;)
Love this room!!!! Do you mind sharing the color you used for the walls? We are looking for a fun bright green and I think this color would be perfect for our room. Thanks so much!!!
Not at all – Benjamin Moore Stem Green. It looks shocking at first, but when the furniture is in, it’s GREAT!! :)
Thank you so much!!! Our classroom is done with the exception of paint and I fell in love with this bright and fun green. Thanks for sharing!!! :o)
Please Please tell me where you got your red office chairs they look like the ikea ones but I can only see them in pink white and black!
Oh nutso. It looks like they don’t have red anymore!!! Which stinks, because Zachary broke his. Looks like that means he gets the part of my chair and I get a new one!! :)
Krystle – they do have one called the Jules chair that is red: http://www.ikea.com/us/en/catalog/products/S39848318/ – I may have to look at those because they may be a little sturdier for boys who constantly TIP BACK IN THEIR CHAIR. Not that we have an issue with that or anything…{cough}.
I am an OT in a school district but wanted to comment on the use of the essential oil to clean the dry erase board. Citrus is alerting which is good for most students. I will definitely look into that further. I have used a dry Mr. clean eraser in the past with some success with students who could push hard. This past year I used more dry erase crayons
as they provide more feedback. Intermittently throughout the year I would clean the board with Lysol wipes and it worked great.
thanks for the tip, Marlene. And the lemon definitely made me perk up! :)
Love your desks for your kiddos, Jolanthe. We are finishing our basement and putting a new schoolroom there — I really love your setup and may be borrowing some of your ideas!
Borrow away!! :) We did have to get new chairs because the ones we purchased were a little too – ummm, certain children loved to tip back in them and it bent/broke the middles. Gotta love it!
I know this post is really old, but do you happen to know the dimensions of the room? We’re building a house right now, and the room I’ll be using for school looks a lot like yours (slanted ceilings, etc). I’m having trouble visualizing how much space we’ll actually have for furniture, though. I’m very inspired by your space!
Jen – my husband is pretty sure it is 12′ x 29′ – hope that helps!